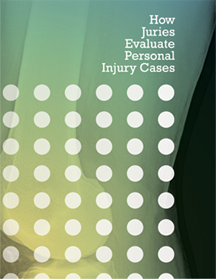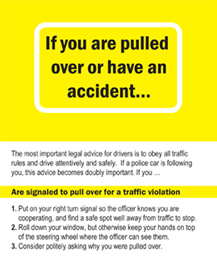Checklists for evaluating stairways, ramps, and walkways
Counties and municipalities have a series of rules and specifications regulating the manner in which buildings are constructed. Collectively, these rules are referred to as the “building codes.” With few exceptions, these codes are adopted from model codes propounded by various agencies. The Common Code Format adopted by the major building code setting organizations permits a comparison of the various codes.
The following are exit checklists for Doors, Stairways, Ramps and Walkways, which refer to the building code sections involved. These checklists may be helpful for a slip and fall plaintiff (the injured party, who filed the slip and fall lawsuit) in determining whether the area where the slip and fall accident occurred did not meet the building code’s requirements.
STAIRWAYS
1. Are the stairs well illuminated? (§1003.2.9.1)
2. Is the stairway at least 36 inches wide? (§1003.3.3.1)
3. If the occupant load is more than 49, is the stairway at least 44 inches wide? (§1003.3.3.1)
4. Do the handrails project more than 3-1/2 inches into the required width? (§1003.3.3.1)
5. Is the rise of the step less than 4 inches? (§1003.3.3.3)
6. Is the rise of the step greater than 7 inches? (§1003.3.3.3)
7. Is the variation between any of the risers greater than 3/8 inches? (§1003.3.3.3)
8. Is there a private stairway under Exception 1? (§1003.3.3.3)
9. Is the run of the tread less than 11 inches? (§1003.3.3.3)
10. Does the stairway have handrails on each side? (§1003.3.3.3.6)
11. Does the stairway have 4 or more risers? (§1003.3.3.3.6 Exemption 3)
12. Does the handrail extend between 34 and 38 inches above the nosing of the step? (§1003.3.3.6)
13. Does the handrail extend at least 12 inches beyond the top and the bottom riser? (§1003.3.3.6)
14. Is there at least 1-1/2 inches between the handrail and the wall? (§1003.3.3.6)
15. Is the cross-section of the handrail at least 1-1/2 inches in width but not greater than 2 inches? (§1003.3.3.6)
16. Is there at least 6 feet 8 inches of headroom in the stairwell? (§1006.15)
17. Is the stairway slippery? (ANSI A117.1 §A4.5.1)
18. Is there a landing on each end of the stairway? (§1003.3.3.5)
19. Is the stairway well maintained and good repair? (§3402)
20. Does the configuration of the steps comply with Accessibility Standard ANSI 117.1? (§4.9.1 et seq.)
RAMPS
1. Is the ramp part of the egress system? (§1003.3.4)
2. Is the ramp located within an accessible route? (§1003.3.4.1, §1100 et seq.)
3. Is the ramp at least 36 inches wide for occupant loads under 49 or 44 inches wide for occupant loads over 49? (§1003.3.4.2)
4. Does the slope of the ramp exceed 8% (one foot in 12)? (§1003.3.4.3)
5. Does the slope of the ramp exceed 12.5% (one foot in 8)? (§1003.3.4.3)
6. Is the ramp steeper than one foot in 20 (5%)? (§1003.3.4.5)
7. Are there landings at the top and bottom of the ramp? (§1003.3.4.4)
8. If the total rise is more than 5 feet, are there intermediate landings? (§1003.3.4.4)
9. If the ramp is steeper than one foot in twenty (5%) are there handrails on each side? (§1003.3.4.5)
10. Do the handrails have proper configuration or cross-section? (§1003.3.4.5, §1003.3.3.6)
11. Is the surface of the ramp roughened or made of non-slip materials? (§1003.3.4.8)
12. Are there guardrails on the open sides of the ramp? (§509, §1003.3.4.6)
13. Is there sufficient headroom of at least 7 feet? (§1003.3.3.4)
DOORS
1. Does the door swing in the direction of travel? (§1003.3.1.5)
2. Does the door require more than 30 pounds of opening force when applied to the latch side? (§1003.3.1.5)
3. Can the doors be opened from the inside without a key? (§1003.3.1.8)
4. Is the exit door at least 36 inches wide and 6 feet 8 inches high? (§1003.3.1.3)
5. Is the floor level of an accessible door no more than 1/2 inch below the threshold? (§1003.3.1.3)
6. On all other doors is the floor level no more than 1 inch below the threshold? (§1003.3.1.6)
7. Is there a floor or landing on each side of the door at least as wide as the door and extending at least 44 inches in the direction of travel? (§1003.3.1.7)
SIDEWALKS AND WALKWAYS
1. Is the walkway part of the exit discharge system? (§1006.1)
2. Does the walkway fall within the 50-foot for safe dispersal? (§1006.1)
3. Does the walkway or sidewalk lead to a public way? (§1002, §1006.1
4. Does the walkway present slipping or tripping hazards? (ANSI A117.1 §A4.5.1)
5. Does the walkway surface have abrupt vertical changes of elevation greater than 1/4 inch? (ANSI A117.1 §4.5.2)
6. Does the walkway exceed the maximum abrupt vertical change in elevation of 1/2 inch with bevel? (ANSI A1171 §4.5.2)
7. Is the walkway surface firm, stable and slip resistant? (ANSI A117.1 §4.5.1, §4.3.6)
8. Does the exterior walkway have a single riser of less than 4 inches or greater than 7 inches? (§1003.3.3.2)



